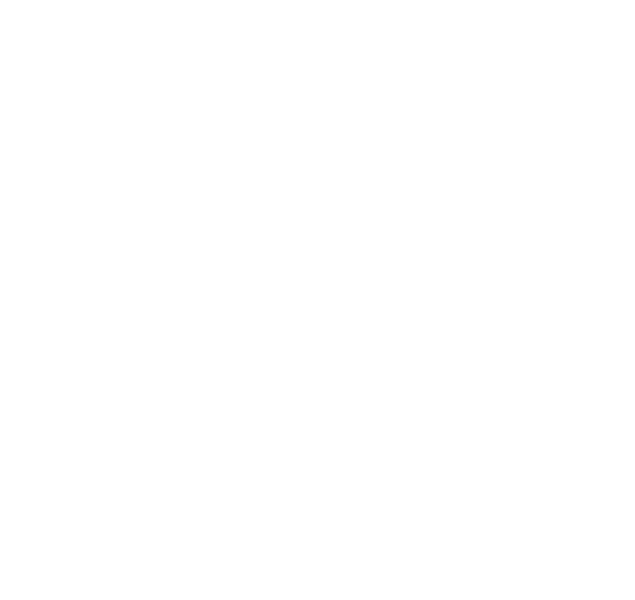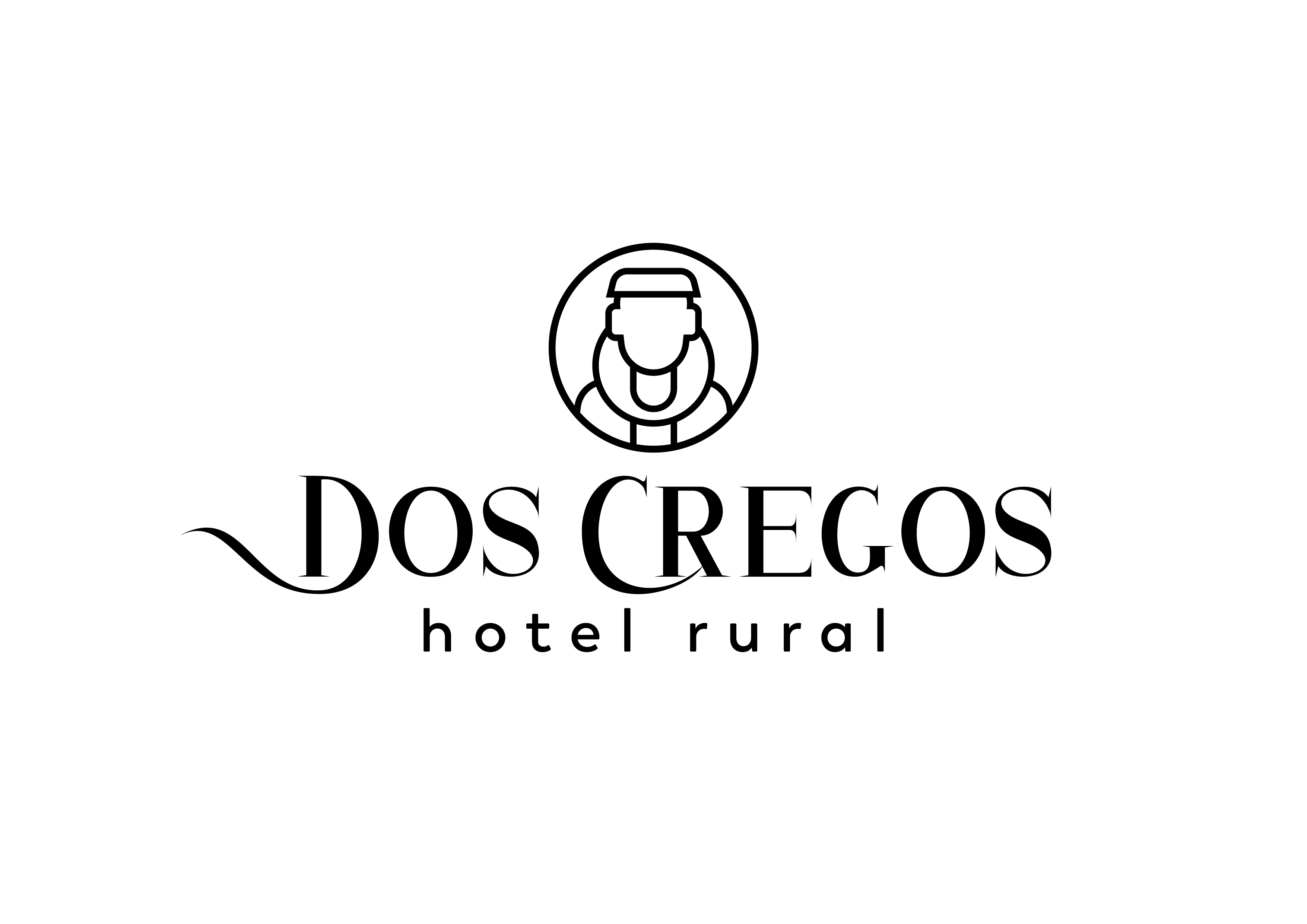To enter Casa dos Cregos is to feel impressed and surprised by the spaciousness of the lobby: high ceilings, wooden beams, stone walls, an arch that connects its walls and in the background, the chestnut staircase, spectacular for its size and conservation. On the right, the dining room and the living room with fireplace. On the left, the room “d’abaixo”, room for people with reduced mobility. On the first floor we find two rooms, Manuel and Caravillas, and “Lola and Virgilio” apartment. On the second floor or attic, the rooms “Fallado Eira” and “Fallado Alpendre”.
The furniture of Casa dos Cregos is the original, restored when necessary. Every added detail has been chosen while preserving the character of the house; the wall clock and the cupboard located in the dining room, or the gramophone of the twenties that we can find in the lobby, are some of the objects that give the house personality and charm.
Services
● Work area
● Book exchange
● Board games
● Breakfast
OUTDOORS
With 8000 m2 the estate of CASA DOS CREGOS houses a multitude of spaces that invite you to enjoy, relax, walk or simply sit down to rest. The apartments were built on the old cover or alpendre, in its times dedicated to storing the cart and tools, made with chestnut wood beams and slab columns brought by Manuel Soto from the Santiago train station in an ox cart.
In front of the alpendre is the “hórreo”, a granary large and perfectly preserved. Next to it, a fountain where it is common to see a multitude of native birds. If we continue towards the main door we will cross a beautiful arch covered with wisteria that opens the way to the pond area, inhabited by newts and surrounded by palm trees and large trees.
Beyond the pond, the well and the dovecote, with a circular plan, which adjoins the part of the farm where the walnuts, plums, cherry trees and other fruit trees are located. Here and there stone tables and benches, plows, cart wheels, millstones… original memories from another era.
Services
● BBQ
● Parking
● Orchard
● Source
● Pond
● Gardens













































